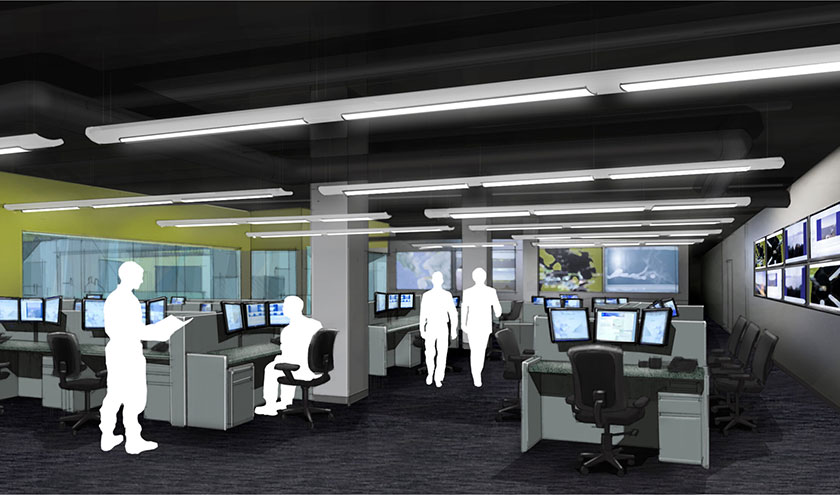
The U.S. Department of Homeland Security’s Federal Emergency Management Agency (FEMA) has 34,000 square feet of buildings, which house five Region X FEMA divisions and the FEMA Office of the Regional Administrator. ECH was brought in to lead the design of a new Regional Response Coordination Center—the planning area, logistics area, conference room, telecommunications room, […]
Read More…
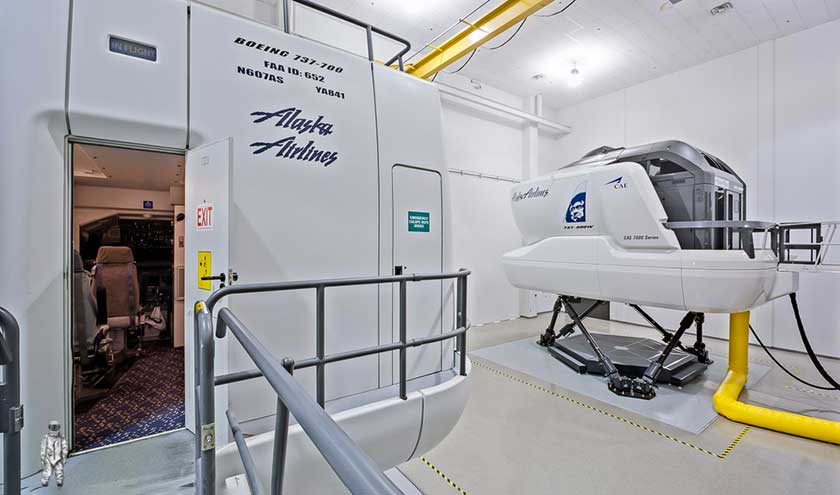
ECH Architecture was the Architect for the recently completed Remodel Phases II (39,400 sf, $10.5 million) and IV (14,500 SF, $4.2 million). These additions and remodels provided new space for new Motion & Fixed Bay Simulators and associated electronics and computer support facilities (16,000 SF), Extensive Training and Classroom facilities (13,000 SF), Administration (12,500 SF) […]
Read More…
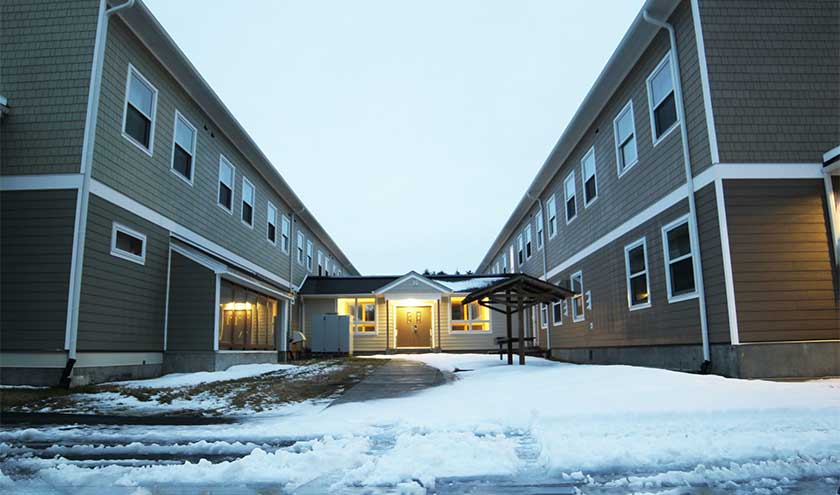
Barracks 1-4 (Buildings 4-7) are located at USCG Base Kodiak in Kodiak, Alaska. The four 16,868 square foot, two-story, steel, and light wood-framed structures were built in 1940 for the Navy and have been remodeled several times. ECH Architecture’s team designed upgrades for the buildings which included replacement of the existing siding, a new rain-screen […]
Read More…
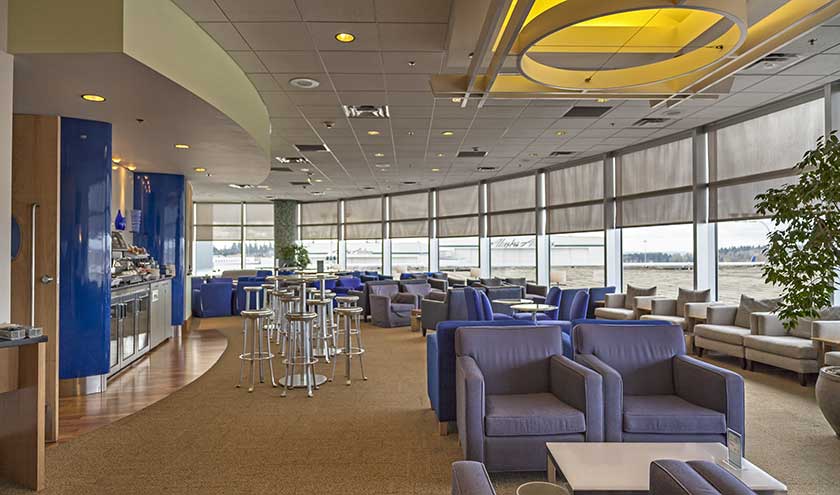
ECH provided design and construction administrative services for a new 5,500 SF lounge for British Airways at Seattle-Tacoma International Airport. The lounge, an addition to the South Satellite at the airport, is an upscale business travelers’ lounge with features that include a small library, water fountain, club and first class lounges, a wine bar, a […]
Read More…

ECH took the lead on design and construction administration services for a new, 1,443-square-foot Eddie Bauer retail store at George Bush Intercontinental Airport. We successfully satisfied the unique—and sometimes conflicting—interests of Eddie Bauer, the Hudson Group, and the Houston airport. With clever lighting schemes, plus mixed timber and stone visuals, we replicated the familiar Eddie […]
Read More…
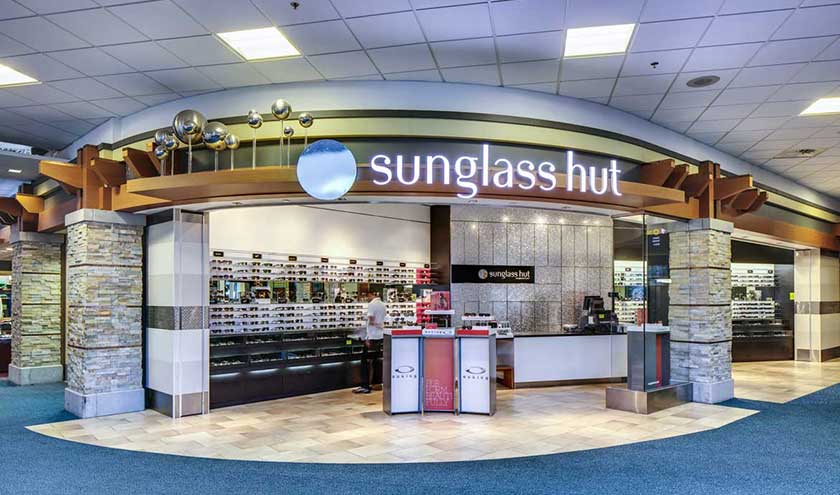
Sunglass Hut® has a long-standing history of being the premier retailer of high quality fashion and performance eyewear. ECH’s implementation of the brand’s design theme at Vancouver International Airport has produced a highly successful retail environment. The design incorporates the retailer’s sleek, rectilinear and vibrant, high contrast brand aesthetic look into the open, curving, flow-through […]
Read More…

ECH Architecture was responsible for the preparation of design and construction documents for the remodel of a 22,500 GSF mess hall and restaurant facility. Exterior improvements include renovation of a receiving dock, new siding, doors and windows, structural seismic upgrades, and the installation of additional insulation. Interior architectural improvements include the remodel of an existing […]
Read More…
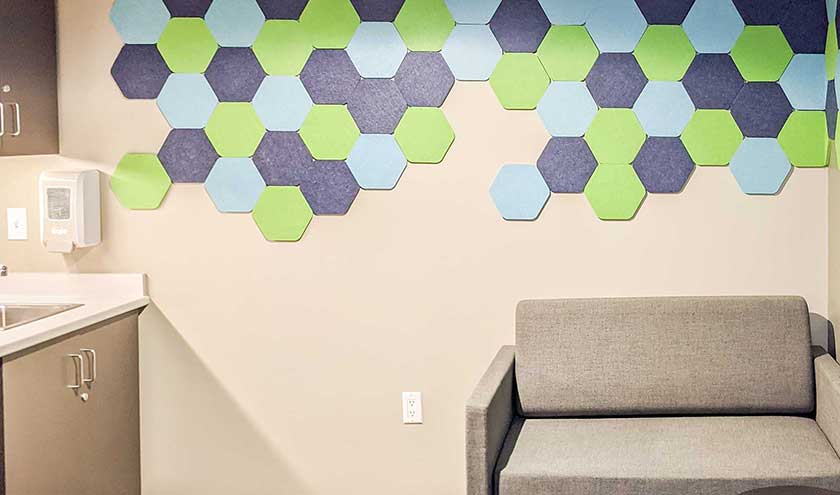
ECH worked closely with Port of Seattle personnel to renovate two new ADA-compliant privacy room configurations coupled with new finishes and furnishings. Interior design options were provided for finishes as well as furnishings for selection by the various stakeholders of the project within POS during both schematic and design development. Coordination of MEP consultant was […]
Read More…
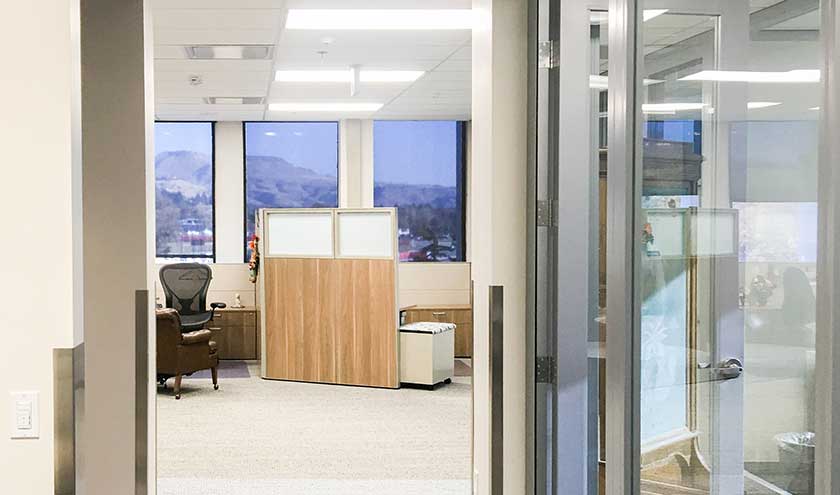
ECH was the design-team leader for the development of Construction Documents for the implementation of the US District Courts (USDC) Integrated Workplace Initiative (IWI). The IWI is intended to reduce the Court’s real estate footprint while creating a more efficient and effective work environment. The existing 6th floor Library will be relocated to the 4th […]
Read More…
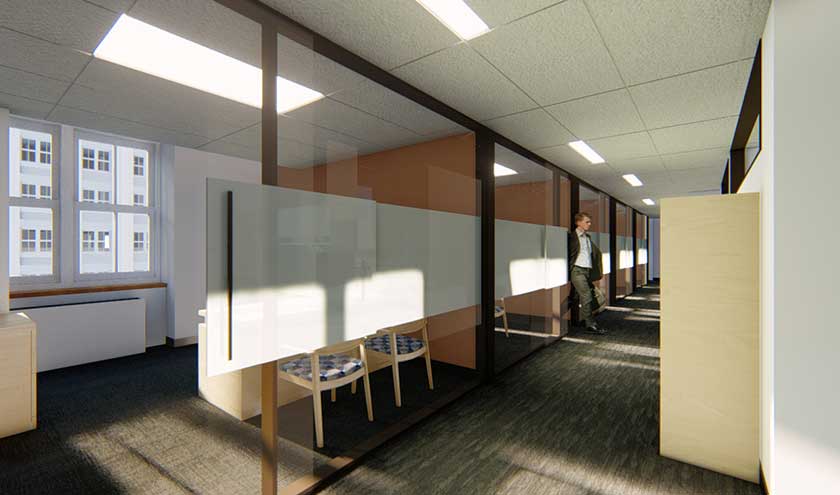
ECH is the Prime for full AE-services to design and prepare construction bid documents for the HUD/DOL Space Consolidation Project at the Federal Office Building in Seattle, WA. The project designed new tenant spaces allowing for the downsizing of each group’s lease footprint to meet OMB utilization rate targets. The HUD lease footprint shrunk from […]
Read More…









