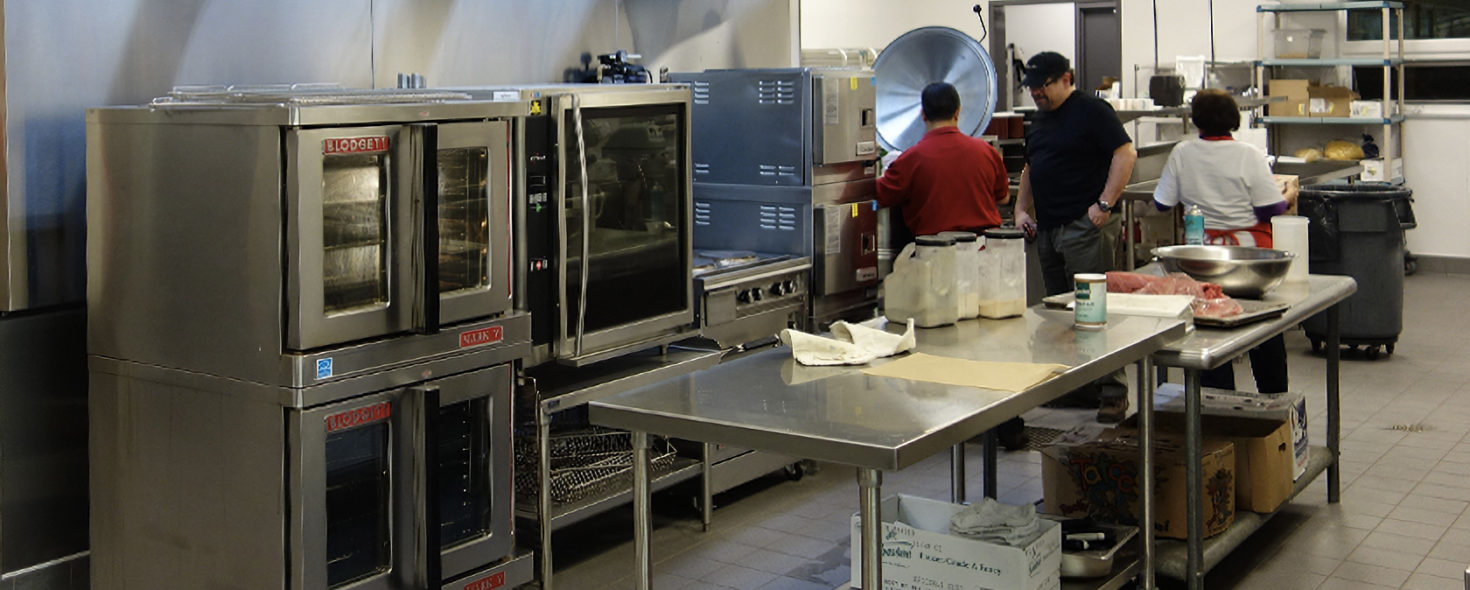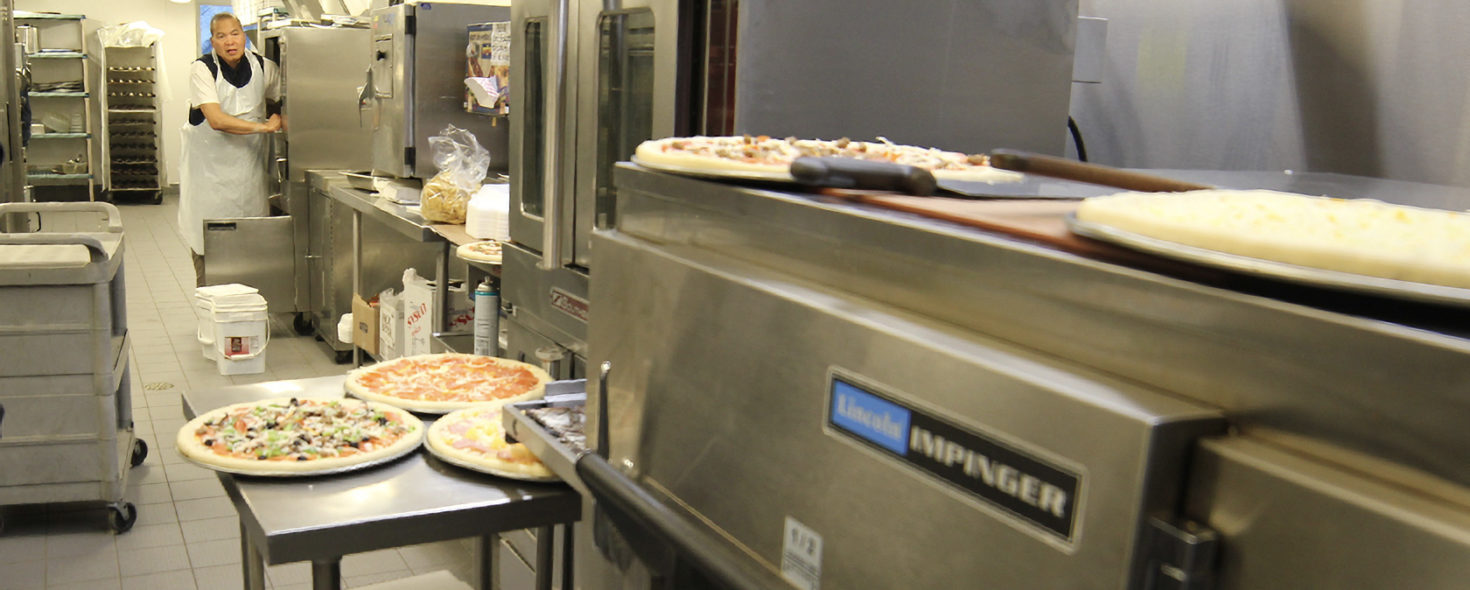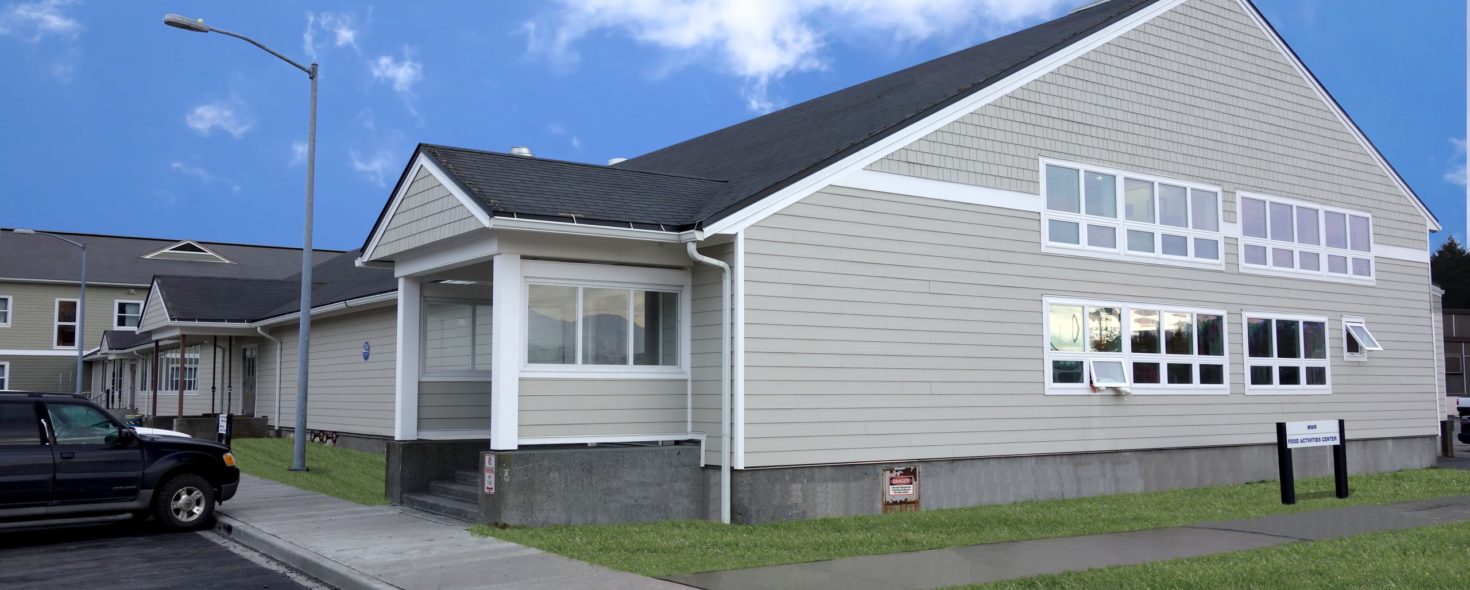ECH Architecture was responsible for the preparation of design and construction documents for the remodel of a 22,500 GSF mess hall and restaurant facility. Exterior improvements include renovation of a receiving dock, new siding, doors and windows, structural seismic upgrades, and the installation of additional insulation. Interior architectural improvements include the remodel of an existing mess hall kitchen, enlargement of an existing restaurant kitchen, new stairs, new offices, new staff break room, and locker room, new private dining area, new restrooms, and new finishes and food service equipment throughout the building. Extensive mechanical, electrical, and fire detection system upgrades are included throughout the building including relocation of electrical equipment, upgrading of electrical system capacity, upgrading of HVAC equipment, and additional fire detection system equipment.
US Coast Guard Kodiak Building 3 Galley Renovation
Location
Kodiak, Alaska
Project Type
Galley Renovation
Other Government Projects
- FEMA Region X FRC Renovation
- US Coast Guard Kodiak Barracks Buildings
- Port of Seattle Pier 69 Privacy Rooms
- GSA US District Courts IWI Tenant Improvements
- GSA Seattle HUD DOL Consolidation
- US Coast Guard Shore Operations Building
- US Coast Guard Sector Honolulu Building
- US Coast Guard Interagency Operations Center


